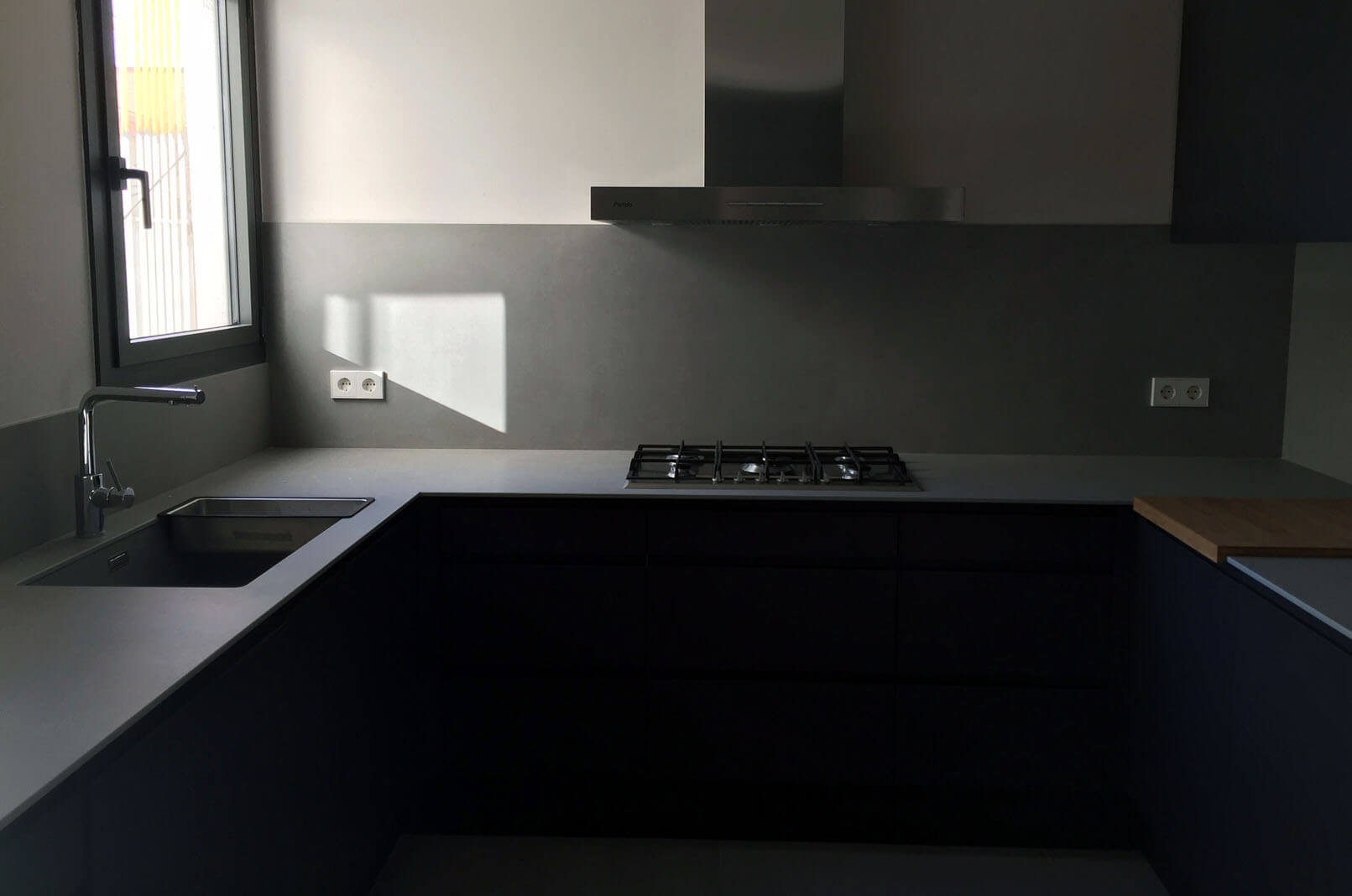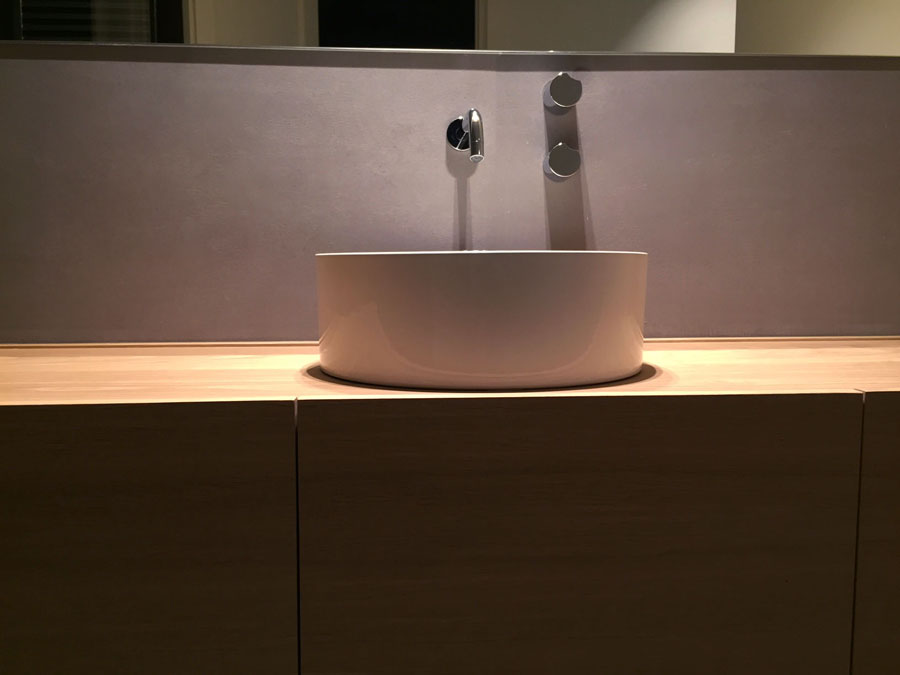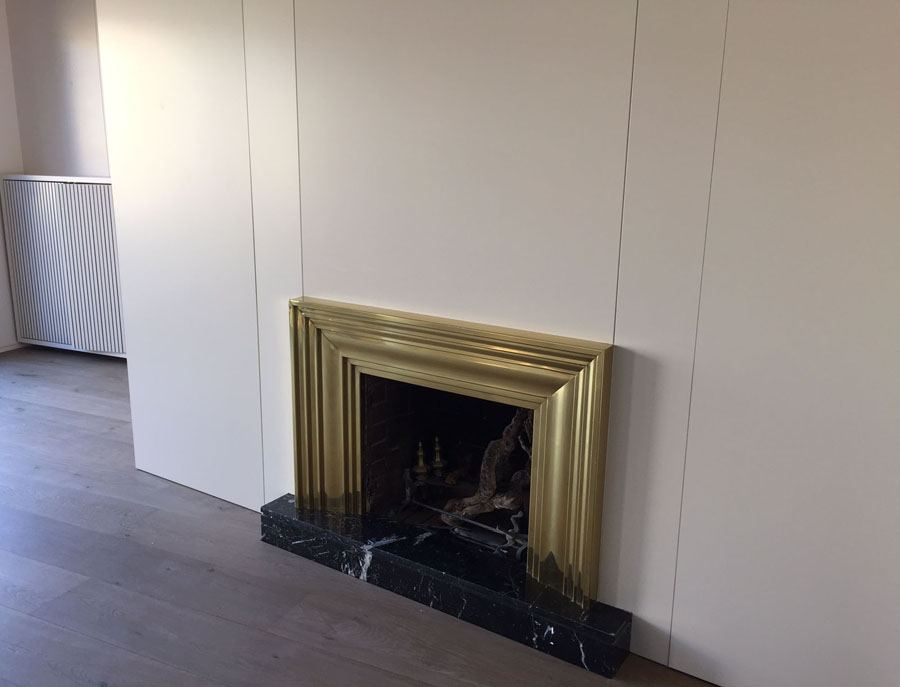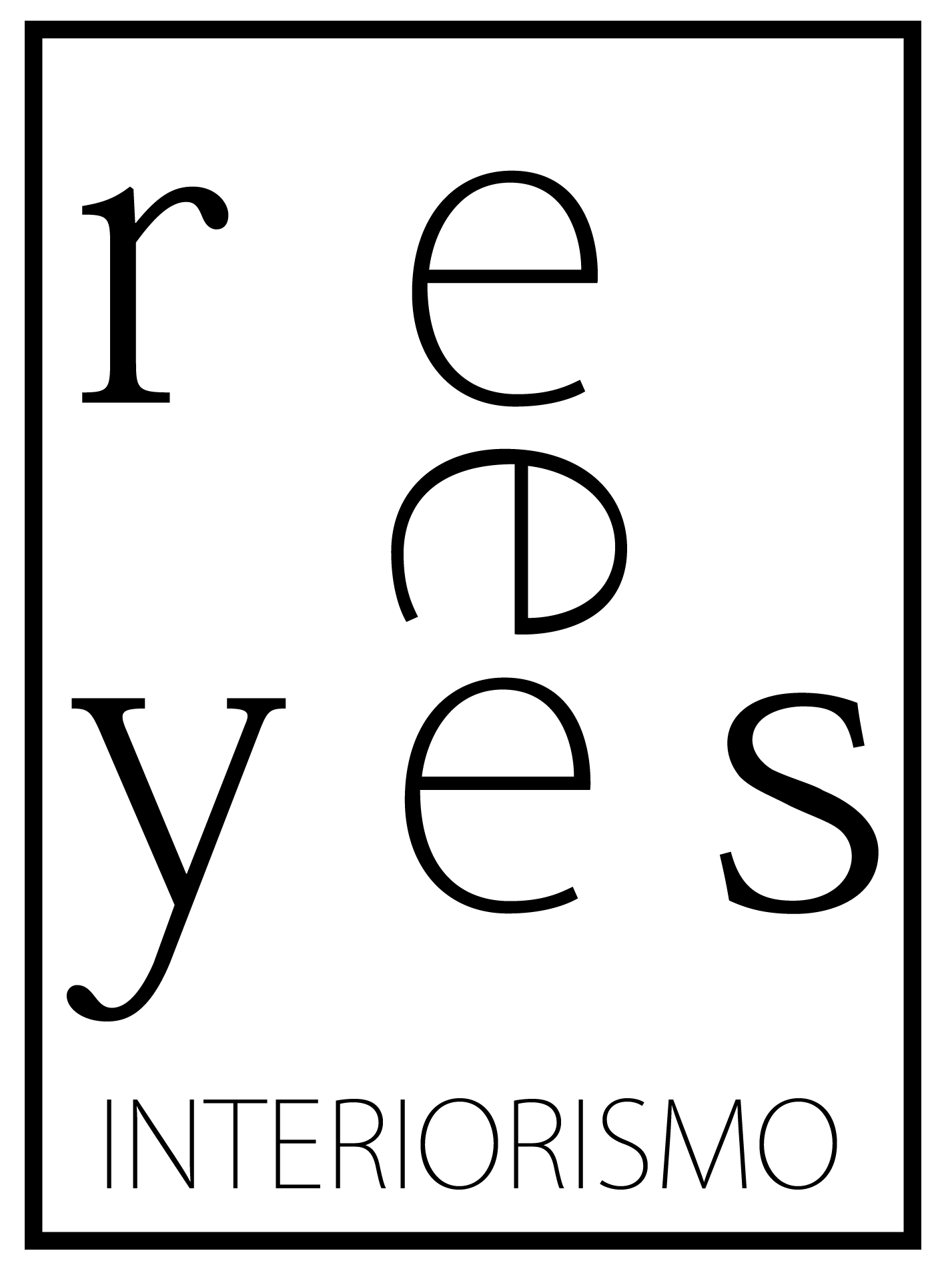Turo park penthouse
Building date: 2016
Location: Barcelona
Area: 244.45 m2
The project consists of rational reform of a penthouse located in Turó Park. The apartment requires a reform to update the installations of the house. It does not require new distribution of partition walls, as it is decided to maintain the existing one in order to optimize costs since the purpose of the reform is to be able to rent the house. The design consists of selecting a good parquet that ages well, resistant and beautiful tiling for bathrooms and kitchen. The exterior carpentry of the house is changed, the wooden wainscot of the fireplace of the color of the walls is painted to leave the most neutral and modern space. The existing doors are maintained. A total change of look is achieved.




