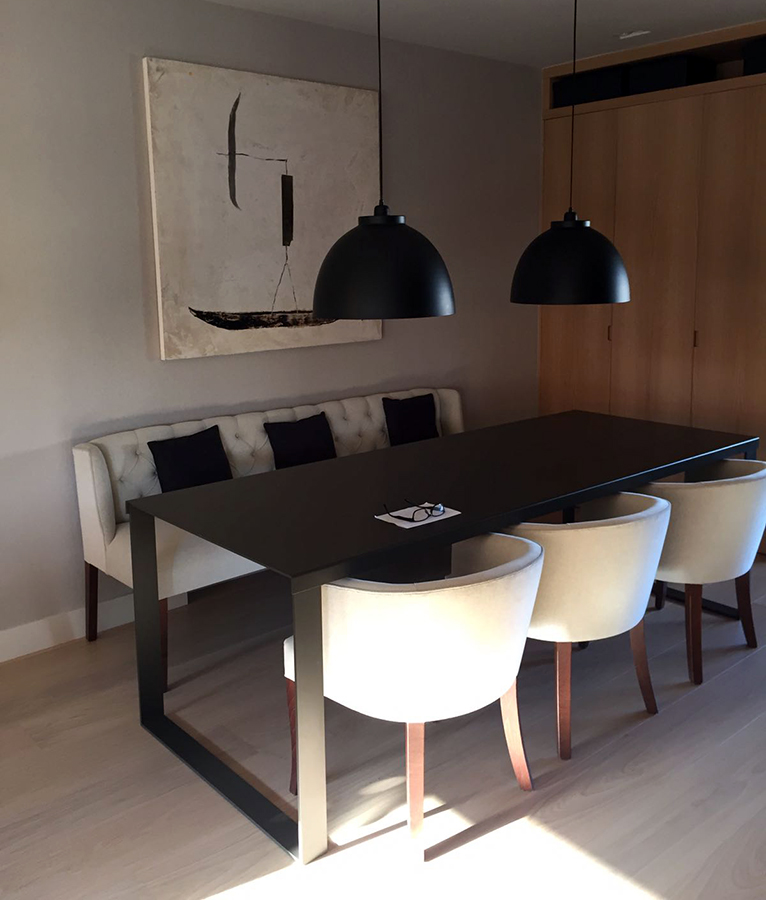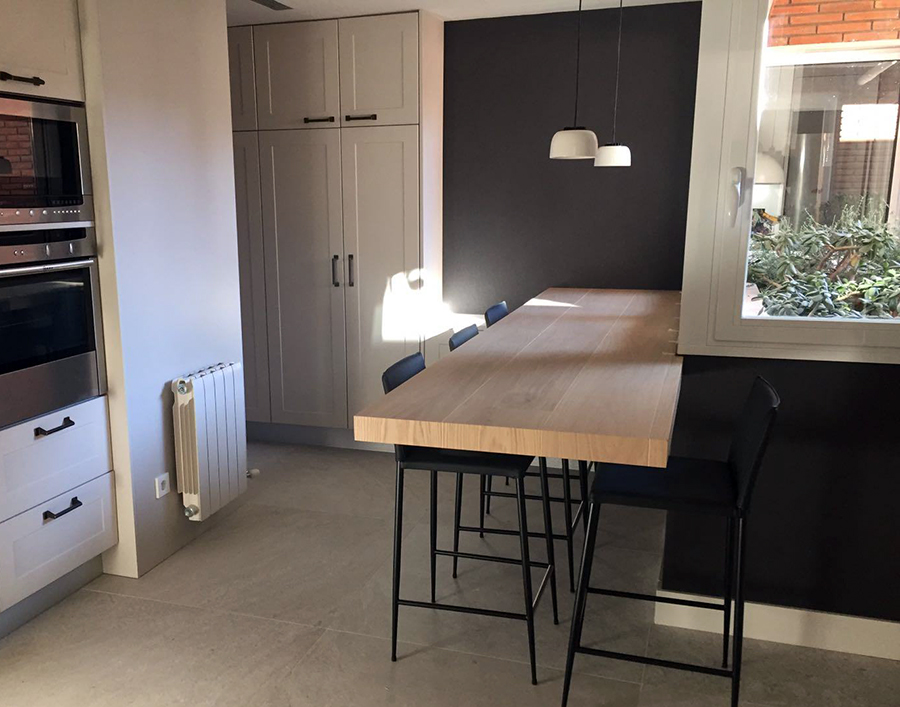Enrique Jiménez
Year of construction: 2016
Location: Barcelona
Area: 210 m2
The project consists of a reform of the bathrooms, kitchen and living room of the house. It is decided to place a good parquet floor in all the floors of the house except in the kitchen and in the service area. In the lobby a pair of sliding doors with iron profiles limit the entrances to the day and night area of the house. Being transparent glass allows a lot of natural light to the dining area and the distributor of the rooms making them more comfortable spaces. In the dining room you choose to cover the cabinets and the library that surrounds the dining room. The property has a large picture that sits atop the sofa in the living room. In the master bedroom a sliding door with glass and linen fabric create a screen from the bathroom to the dressing room.




